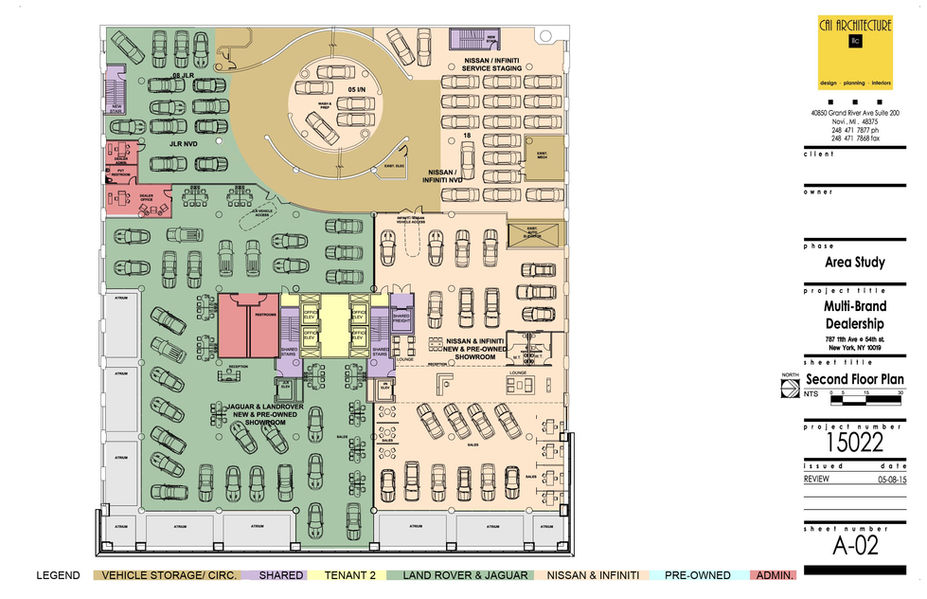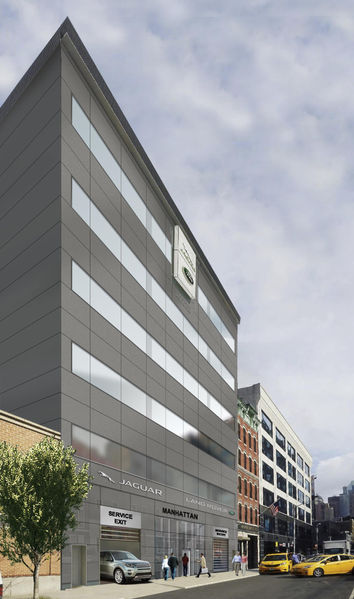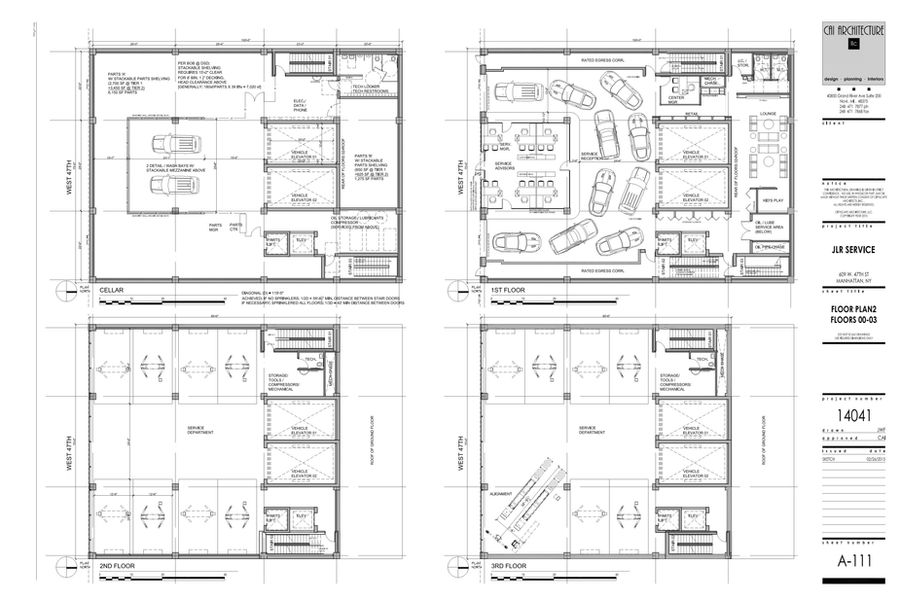08/2001 – Present
08/2001 – Present
08/2001 – Present
08/2001 – Present
John W. Free
Jaguar Land Rover
Macomb, MI | 2016
Request: Renovate an existing JLR dealership to meet new facility image standards
-
Created schematic design through design development floor, finish, ffe plans, elevations & model
-
Developed & Received 21 deviation request aprovals to preserve existing conditions for dealer - reducing construction costs
By others:
SDA Partnership: Facility Image
Co-Workers: Construction Documents


















Manhattan
Jaguar Land Rover Nissan Infiniti
Request: Reallocate 8 floors of vehicle sales and service to lower floors.
+ Scale: 60,000 sf / floor
+ All brands share aftersales areas, while sales areas remain distinct
+ New lobby servicing upper floors is being designed by others
Role:
+ Attend meetings with all stake holders
+ Develop floor plans and facades for 4 brands
+ Develop schematic phasing plans
+ Create concept renderings
By Others:
+ Jaguar Land Rover C/I was under development
by SDA Partnership
+ Construction Documents









Role:
I created plan sketches to be used for lease agreement between all tenants
These distinguished separation, circulation, and allocated areas of responsibility and visibility for each brand.





Jaguar Land Rover
Bay Ridge, NY | 2016
Request: Create a Jaguar Land Rover facility on an existing plot.
Role:
Independently developed interior schematic design, 3d model & renderings per existing CI program.










Jaguar Land Rover Service
Manhattan, NY | 2016
Request: Design 6 story service facility for Jaguar Land Rover. Include a roof deck and
Pet Spa | Land Rover | L - and - Rover | Elle & Rover
Role:
Independently developed plans to DD Level
Core @ Shell construction documents by others





